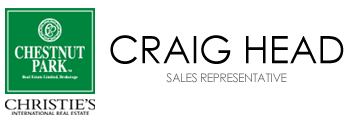Asking Price:
$498,000
Ref# C12521716





Welcome to Blue Diamond at Imperial Village, an iconic residence nestled at Avenue Rd & St. Clair, in one of Torontos most prestigious neighbourhoods, surrounded by Forest Hill, Deer Park, and Summerhill. This stylish 1-bedroom suite features a sleek European-inspired kitchen with quartz countertops, modern cabinetry, and premium built-in appliances. Residents enjoy exclusive access to the 20,000 sq. ft. Imperial Club, boasting world-class amenities including an indoor pool, hot tub, steam room, yoga studio, squash courts, golf simulator, theatre, and more. With direct underground access to Longos, LCBO, and Starbucks, and just steps to the St. Clair subway station and Yonge Street, this is upscale urban living at its finest, perfect for professionals, downsizers, or investors seeking luxury, lifestyle, and location in the heart of the city. *Images virtually staged*
Property Features
- Bedroom(s): 1
- Bathroom(s): 1
- Kitchen(s): 1
- Maintenance: $558.58
- Square footage: 500-599
- Estimated annual taxes: $2654.39 (2025)
- Condo Apartment / Apartment
- Parking spaces: 0
The above information is deemed reliable, but is not guaranteed. Search facilities other than by a consumer seeking to purchase or lease real estate, is prohibited.
Brokered By: ROYAL LEPAGE/J & D DIVISION
Request More Information
We only collect personal information strictly necessary to effectively market / sell the property of sellers,
to assess, locate and qualify properties for buyers and to otherwise provide professional services to
clients and customers.
We value your privacy and assure you that your personal information is safely stored, securely transmitted, and protected. I/We do not sell, trade, transfer, rent or exchange your personal information.
All fields are mandatory.
Property Photos
Gallery
View Slide Show







































Welcome to Blue Diamond at Imperial Village, an iconic residence nestled at Avenue Rd & St. Clair, in one of Torontos most prestigious neighbourhoods, surrounded by Forest Hill, Deer Park, and Summerhill. This stylish 1-bedroom suite features a sleek European-inspired kitchen with quartz countertops, modern cabinetry, and premium built-in appliances. Residents enjoy exclusive access to the 20,000 sq. ft. Imperial Club, boasting world-class amenities including an indoor pool, hot tub, steam room, yoga studio, squash courts, golf simulator, theatre, and more. With direct underground access to Longos, LCBO, and Starbucks, and just steps to the St. Clair subway station and Yonge Street, this is upscale urban living at its finest, perfect for professionals, downsizers, or investors seeking luxury, lifestyle, and location in the heart of the city. *Images virtually staged*
The above information is deemed reliable, but is not guaranteed. Search facilities other than by a consumer seeking to purchase or lease real estate, is prohibited.
Brokered By: ROYAL LEPAGE/J & D DIVISION
Request More Information
We only collect personal information strictly necessary to effectively market / sell the property of sellers,
to assess, locate and qualify properties for buyers and to otherwise provide professional services to
clients and customers.
We value your privacy and assure you that your personal information is safely stored, securely transmitted, and protected. I/We do not sell, trade, transfer, rent or exchange your personal information.
All fields are mandatory.
Request More Information
We only collect personal information strictly necessary to effectively market / sell the property of sellers,
to assess, locate and qualify properties for buyers and to otherwise provide professional services to
clients and customers.
We value your privacy and assure you that your personal information is safely stored, securely transmitted, and protected. I/We do not sell, trade, transfer, rent or exchange your personal information.
All fields are mandatory.
Property Rooms
| Floor | Room | Dimensions | Description |
| Main | Living Room | 4.72 x 4.57 | Combined w/Kitchen, Window Floor to Ceiling, Juliette Balcony |
| Main | Living Room | 3.05 x 4.57 | Combined w/Living, B/I Appliances, Stone Counters |
| Main | Bedroom | 3.05 x 2.92 | Large Closet, Laminate |
Appointment Request
We only collect personal information strictly necessary to effectively market / sell the property of sellers,
to assess, locate and qualify properties for buyers and to otherwise provide professional services to
clients and customers.
We value your privacy and assure you that your personal information is safely stored, securely transmitted, and protected. I/We do not sell, trade, transfer, rent or exchange your personal information.
All fields are mandatory.
Appointment Request
We only collect personal information strictly necessary to effectively market / sell the property of sellers,
to assess, locate and qualify properties for buyers and to otherwise provide professional services to
clients and customers.
We value your privacy and assure you that your personal information is safely stored, securely transmitted, and protected. I/We do not sell, trade, transfer, rent or exchange your personal information.
All fields are mandatory.
